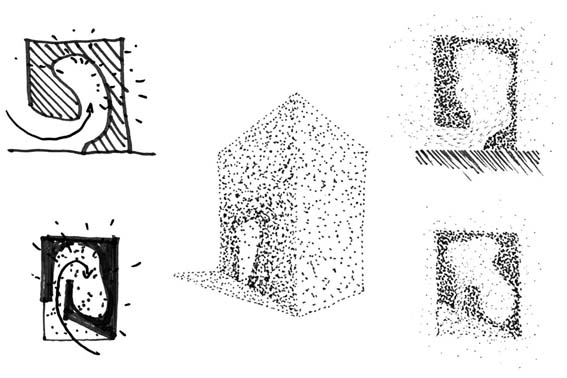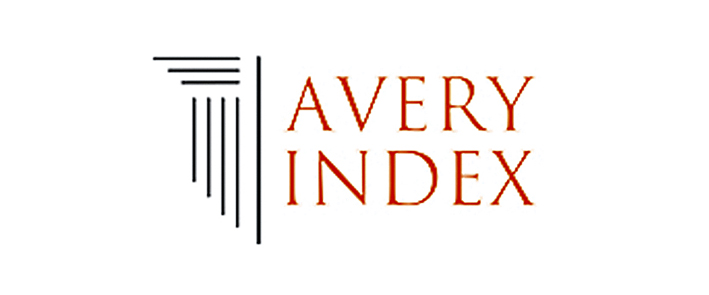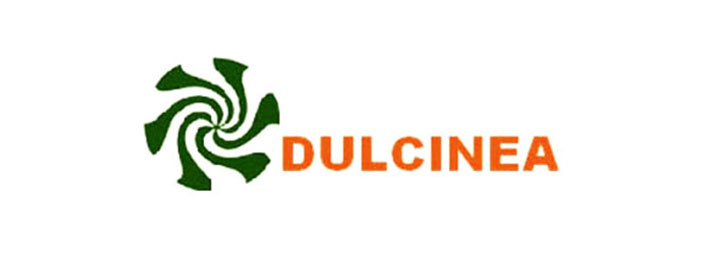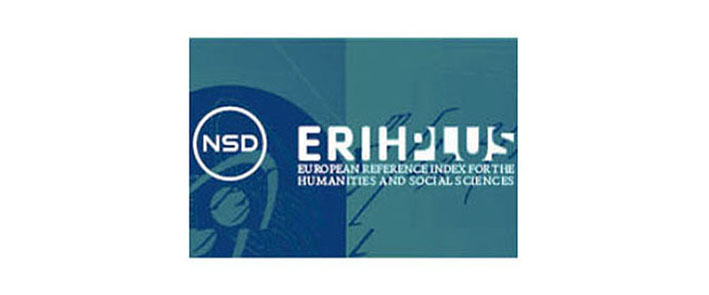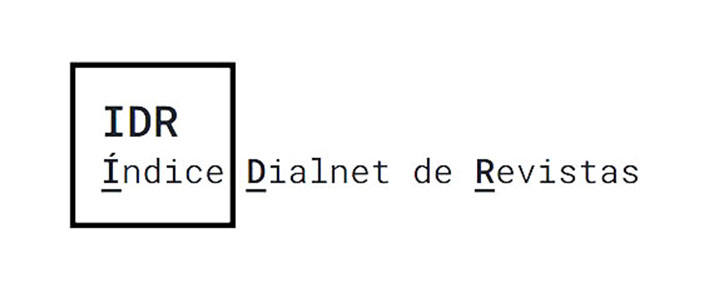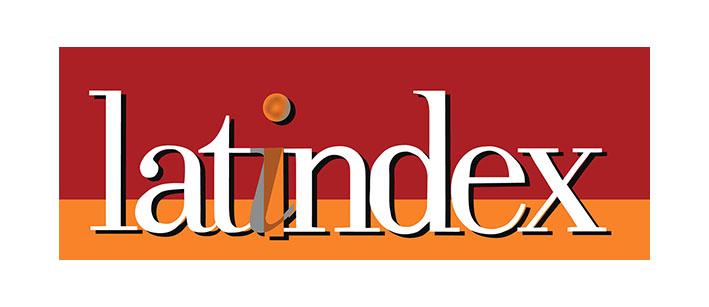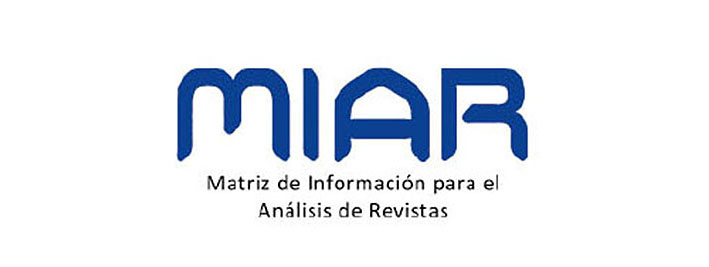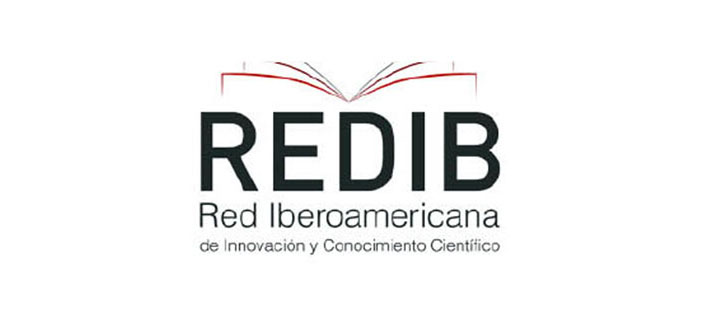Obvious or hidden
Evolution of forms used for temporary or permanent small sacral spaces at the turn of the millennium
DOI:
https://doi.org/10.17979/aarc.2013.3.0.5086Keywords:
Hierarchy, mistery, geometric order, sacred secretAbstract
Studies examining the orientation of Christian sacred spaces have appeared at the beginning of the 20th century. The reinterpretation of the relationship between functional elements placed in space has also investigated the issue of hierarchy. The symbolic position of these sacral space-elements is decisive also within the community engaged in the liturgy. With the changing liturgical concepts, the issue of central or longitudinal use of space has determined the whole 20th century. At the same time, around the turn of the millennium an intensified need has emerged, which used the symbolism of hidden secret in the concept of the access to sacral spaces instead of a direct approach that had previously been usual for hundreds of years. The indirect path, designed with changes of direction, was composed with the logic of discovery and gradual understanding. It is particularly interesting that this architectural composition appears typically in ephemeral—like temporary buildings or in small sacral spaces formed simply, only with a few architectural means.
Downloads
Metrics
References
Archdaily. 2009. «Field Chapel in Boedigheim / Students of the College of Architecture at the Illinois Institute of Technology», Oct 15. Accessed October 1, 2013, http://www.archdaily.com/37921/field-chapel-in-boedigheim-students-of-the-college-ofarchitecture-at-the-illinois-institute-oftechnology-ecker-architekten/.
Archdaily. 2010. «De la Piedra Chapel», Oct 10. Accessed October 1, 2013, http://www.archdaily.com/80836/.
Archdaily. 2011. «Bruder Klaus Field Chapel / Peter Zumthor», Archdaily, Jan 26, 2011. Accessed October 1, 2013, http://www.archdaily.com/106352/.
Archdaily. 2012. «Kamppi Chapel / K2S Architects», Sep 24. Accessed October 1, 2013, http://www.archdaily.com/252040/.
Bruder Klaus. 2007. «Einsegnung Bruder- Klaus-Feldkapelle», May 19. Accessed October 1, 2013, http://www.bruderklaus.com/?id=754.
Fernández-Cobián, Esteban. 2006. «Pianta longitudinale vs. pianta centrale: una lettura dalla Spagna». In Architettura e Liturgia nel Novecento 4. Esperienze europee a confronto, edited by Giorgio della Longa et al., 15-19. Venezia: Stella Edizioni.
Fernández-Cobián, Esteban. 2009. «Arquitectura religiosa contemporánea. El estado de la cuestión – Contemporary religious architecture. The state of art». In Arquitecturas de lo sagrado. Memoria y proyecto, edited by Esteban Fernández-Cobián, 8-37. A Coruña: Netbiblo.
Gerhards, Albert Thomas Sternberg & Walter Zahner, 2003. Communio-Räume. Auf der Suche nach der angemessenen Raumgestalt katholischer Liturgie. Regensburg: Schnell+Steiner.
IIT College of Architecture. 2013. «Field Chapel, Boedigheim, Germany». Accessed October 1, 2013, http://www.iit.edu/arch/profiles/field_chapel.shtml.
iitmagazine. 2013. «The Chapel That Is Also a Bridge», Sep 27. Accessed October 1, 2013, http://www.iit.edu/magazine/online_exclusive/the_chapel_that_is_also_a_bridge.shtml.
Katona, Vilmos and Zorán Vukoszávlyev. 2012. «Place and Identity - Critical Regionalism in the New Millennium, National and International Achievements», Építés-Építészettudomány 1-2: 141-174
Longhi, Andrea & Esteban Fernández-Cobián, 2012. «Istentisztelet, liturgikus tér és templomépítészet», Utóirat – Post Scriptum 3: 3-7.
Paanukirkko. 2013. «Shingle church project of Kärsämäki parish 1.1.2000 - 31.12.2003». Accessed October 1, 2013, http://www.paanukirkko.fi/english.htm.
Skinner, Stephen. 2006. Sacred Geometry. London: Gaia Books.
Szakrális építészet. 2011. «Pannonhalma-Csiedervölgy, kápolna (2010) /Czigány Tamás», Apr 21. Accessed October 1, 2013, http://www.szakralis.wordpress.com/2011/04/21/pannonhalmacsiedervolgy-kapolna-2010/.
Török, Ferenc. 1996. Török Ferenc. Budapest: Kijárat Kiadó.
Vukoszávlyev, Zorán. 2007. «Bruder Klaus kápolna /Peter Zumthor», Szakrális építészet, Mar 7. Accessed October 1, 2013, http://www.szakralis.wordpress.com/2007/03/07/zumthor-chapel/.
Vukoszávlyev, Zorán. 2011. «From Idea to Reality». In Proceedings of UIA2011 TOKYO Academic Program: Research Papers and Design Works, edited by Juan Pablo Aschner, 478-482. Tokyo: Japan Institute of Architects.
Zahner, Walter «La construcción de iglesias en Alemania durante los siglos XX y XXI. En busca de una casa para Dios y para el hombre». In Arquitecturas de lo sagrado. Memoria y proyecto, edited by Esteban Fernández-Cobián, 38-71. A Coruña: Netbiblo.
