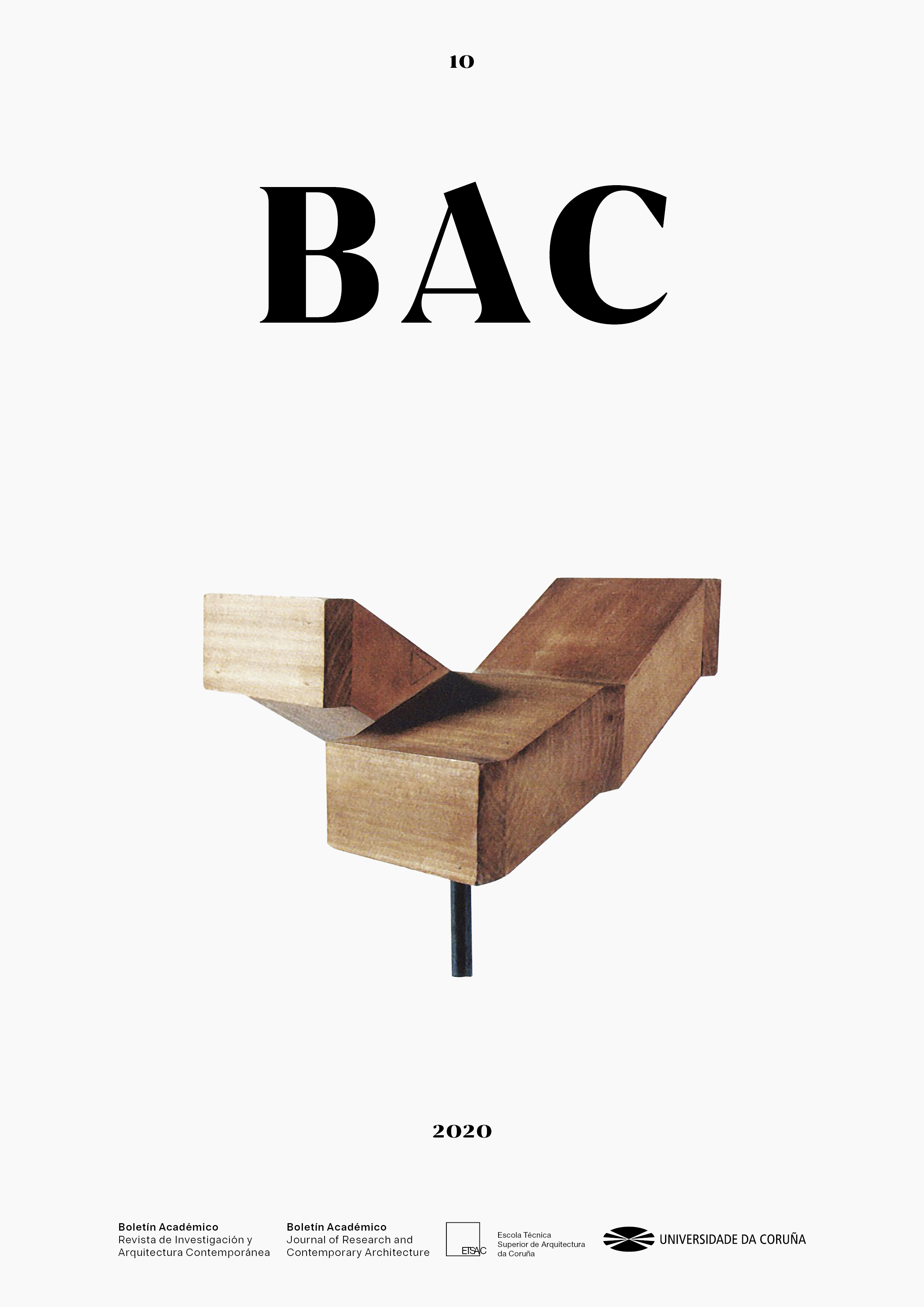The Oblique Function through domestic ritual Inhabiting the utopia of instability
Main Article Content
Abstract
The theory of the Oblique Function, created by the Architecture Principe group, questioned the horizontal stability of the ground, proposing to merge habitation and moving around, using the “inclisite” module. This article addresses the transposition of its foundations -more elaborate in territorial and urban areas- into domestic architecture, through four unbuilt projects with an oblique spatial habitability: the Maison Mariotti (1966), Maison Woog (1966-1968), Maison Toueg (1969-1970), and the prototype to inhabit, “Instabilisateur pendulaire IP” (1968). Their joint analysis seeks to recognize the intensity brought to the theory by the symbiosis between envelopes, complemented by factors such as tilting, gravity or mechanisms such as espace pincé. The aim will be to assess whether that legacy has materialized in contemporary architecture that highlights aspects such as fluidity, continuity and instability, and whether this transposition has meant scaling up at the cost of the domestic aspect, which is still awaiting true experimentation.
Keywords:
Downloads
Article Details
References
Bloomer, Kent C., y Charles W. Moore. Cuerpo, memoria y arquitectura: Introducción al diseño arquitectónico. Madrid: H. Blume Ediciones, 1982.
Brayer, M.A., y Frederic Migayrou. Architectures expérimentales: 1950-2000: Collection Frac Centre. Paris: Editions HYX, 2003.
Cortés, Juan Antonio. La estabilidad formal en la arquitectura contemporánea. Valladolid: Universidad de Valladolid, 1991.
Fullaondo Buigas de Dalmau, Diego. “La iglesia de Sainte-Bernadette en Nevers: ¿Conclusión o principio oblicuo?.” En Blanco, no. 11 (2013): 12-17. https://doi.org/10.4995/eb.2013.6623
Jeanroy, Audrey. “Claude Parent: contradicteur et suiveur d'une modernité disgraciée,” en “Claude Parent: La pensée subversive, l'oeuvre perturbatrice.” numéro spécial, Bulletin Docomomo France, (Avril 2017): 5-13.
Migayrou, Frédéric, y Francis Rambert, eds. Claude Parent, l’œuvre construite, l’œuvre graphique. Orleans: X; Paris: Cité de l’architecture, 2010.
Moreno Moreno, María Pura. “El Pabellón de Venecia de Claude Parent (1970): huellas teóricas y legado conceptual de La Fonction Oblique.” Zarch, no.13 (diciembre 2019):190-207. https://doi.org/10.26754/ojs_zarch/zarch.2019133942
Parent, Claude. Le carnet de la fracture. Paris: Manuella Éditions, 1994.
Parent, Claude. Errer dans l’illusion. Paris: Ed. Les architectures hérétiques, 2001.
Parent, Claude. Vivir en lo oblicuo. Barcelona: Gustavo Gili SL, 2009.
Parent, Claude, y Paul Virilio. Architecture principe, 1966 et 1996. Besançon: Les Editions de l'imprimeur, 1996.
Parent, Claude, y Paul Virilio. Claude Parent y Claude Virilio, 1955-1968: Arquitectos. Madrid: Alfaguara, 1968.
Parinaud, André, y Claude Parent. “L’Architecture oblique fait son entrée dans l’industrie.” La Galerie des arts, no. 70 (1er mai, 1969).
Ragon, Michel. Claude Parent: Monographie critique d’un architecte. Paris: Dunod, 1982.
Zevi, Bruno. “Encuentro con Parent.” Nueva Forma, no. 78-79 (1972): 7-10.



