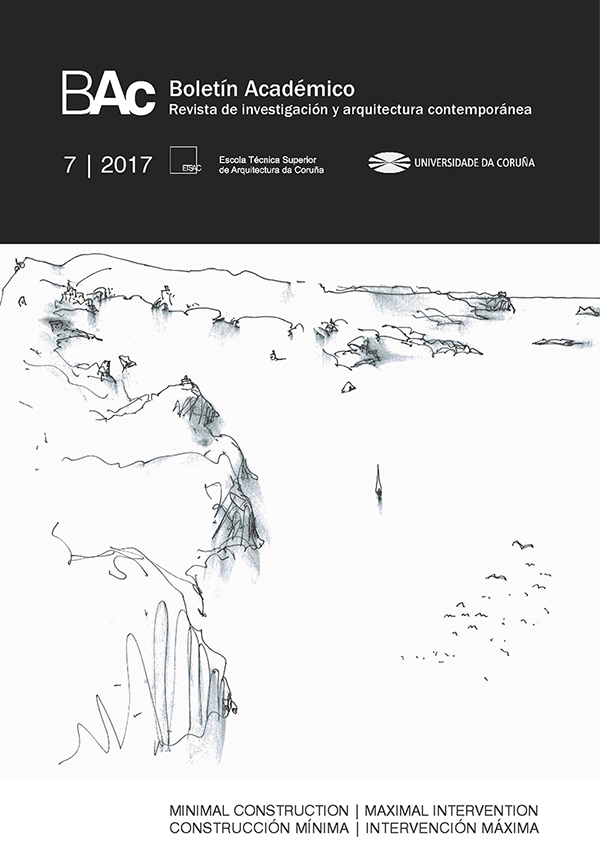Antonio Bonet. Plataformas
DOI:
https://doi.org/10.17979/bac.2017.7.0.1791Resumen
La mayoría de los edificios proyectados por Antonio Bonet (1913-89) son conocidos por el tratamiento escultórico de la cubierta. Dicho tratamiento genera una sensación de ligereza que revela el carácter aéreo, tectónico, de los mismos. Valga de ejemplo la ondulación de la cubierta de la casa La Ricarda (1949-62) que parece flotar entre los pinos. Si miramos con detenimiento la implantación de sus obras en su contexto paisajístico, podemos desvelar operaciones compositivas complementarias que realzan tal efecto, por contraste entre opuestos, como es la manipulación de la base de asiento de los edificios con plataformas, ya sean preexistentes, ya sean recreadas por el arquitecto. La plataforma es un concepto arquitectónico que se puede asociar a lo telúrico, terrenal, estereotómico, contrario a la idea de ligereza de su antagonista: el pabellón. La plataforma genera la atmósfera de las construcciones hipogeas que remiten a un origen vernáculo que puede recordar arquitecturas del pasado. La descomposición de la sección para resolver el encuentro de los edificios con el plano del suelo, en ocasiones se provoca ya desde el Plan urbanístico. Es preciso apuntar que en la obra de Bonet no puede establecerse una línea clara que separe la arquitectura del urbanismo.
Descargas
Referencias
Domingo, José Ramón, y Juan Fernando Ródenas. "Antonio Bonet y Josep Puig Torné. Series triangulares en Cap de Salou." Ra. Revista de Arquitectura, 17, 2015. https://doi.org/10.15581/014.17.57-64
Domingo, “Antonio Bonet Castellana. Arquitectura y geometría.” Tesina del Programa de Doctorado en Comunicación Visual en arquitectura y diseño de la ETSAB, UPC, 2011.
Freixa, Jaume. “La etapa de Barcelona, 1929-1939, tres encargos familiares” en: J. LL. Sert, un sueño nómada, Pablo Bujosa y Jaume Freixa, 17. Fundación Arquia, 2014.
Kahlfeldt, Paul. Neue Nationalgalerie Berlin-dreissig Jahre. Berlín: Paul Kahlfeldt, 1998.
Katzenstein, Ernesto, Gustavo Natanson, y Hugo Schvartzman. Antonio Bonet. Arquitectura y Urbanismo en el Río de la Plata y España. Buenos Aires: Espacio Editora, 1985.
Pla, Elisenda, y Juan F. Ródenas. Antonio Bonet: Poblat HIFRENSA_Settlement, L’Hospitalet de l’Infant. Tarragona: COAC, 2005.
Puente, Moisés. “Miedo a tocar tierra.” En Alejandro de la Sota, editado por Iñaki Ábalos, 422-423. Barcelona: Fundación Caja de Arquitectos, 2009.
Ródenas, Juan F. "Antonio Bonet. Espacios de transición entre vivienda y ciudad." RITA_revista indexada de textos académicos, 3, 2015.
Ródenas, Juan F. “Planeamiento urbanístico en la obra de Antonio Bonet: trazado viario y paisaje: de Punta Ballena al Poblado HIFRENSA, 1945-1975” V Seminario Internacional de Investigación en Urbanismo, Barcelona-Buenos Aires, junio 2013.
Roig, Jordi. “La Ricarda y su técnica.” En La Ricarda. Antoni Bonet, editado por Fernando Álvarez, Felipe Pich y Jordi Roig, 30. Barcelona: COAC, 1996.
Rovira, J. Maria. Sert: 1928-1979: obra completa: medio siglo de arquitectura. Barcelona: Fundació Joan Miró, 2005.
Rudofsky, Bernard. Architecture without architects: A short introduction to non-pedigreed architecture. New York: UNM Press, 1964.
Utzon, Jørn. “Platforms and Plateaus: Ideas of a Danish Architect.” ZODIAC, 10, 1962.

